Small Bathroom Shower Solutions for Every Style
Corner showers utilize a compact footprint, fitting neatly into bathroom corners. They are ideal for small spaces, providing a functional shower area without encroaching on other fixtures.
Walk-in showers offer a seamless appearance with minimal barriers, creating an open feel. They can be customized with glass enclosures to enhance space perception.
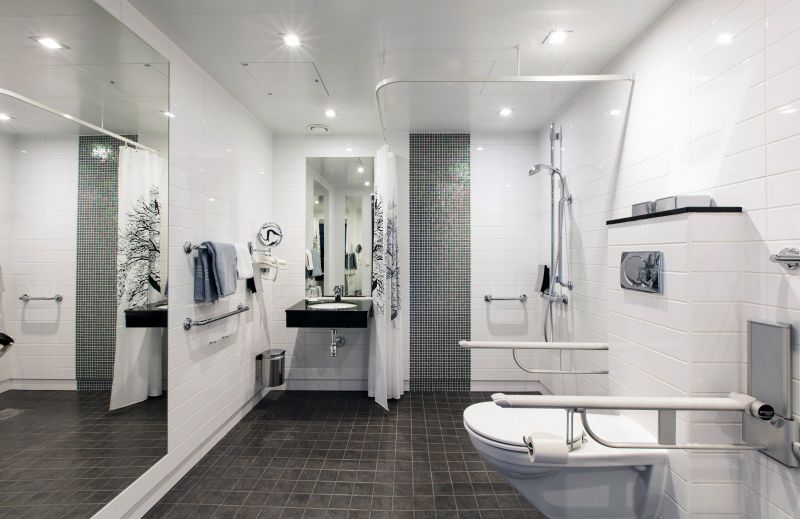
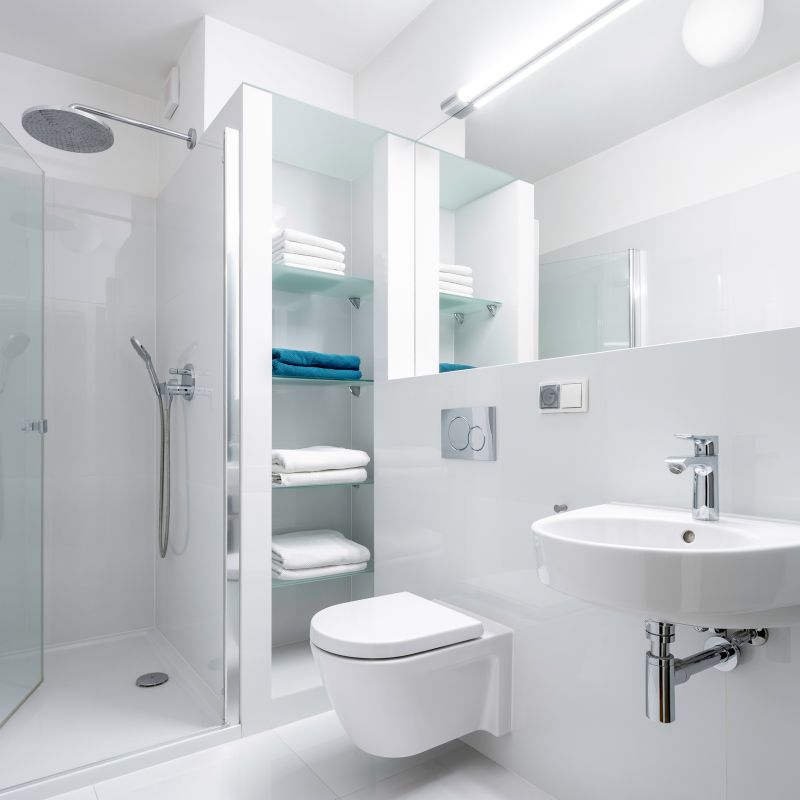
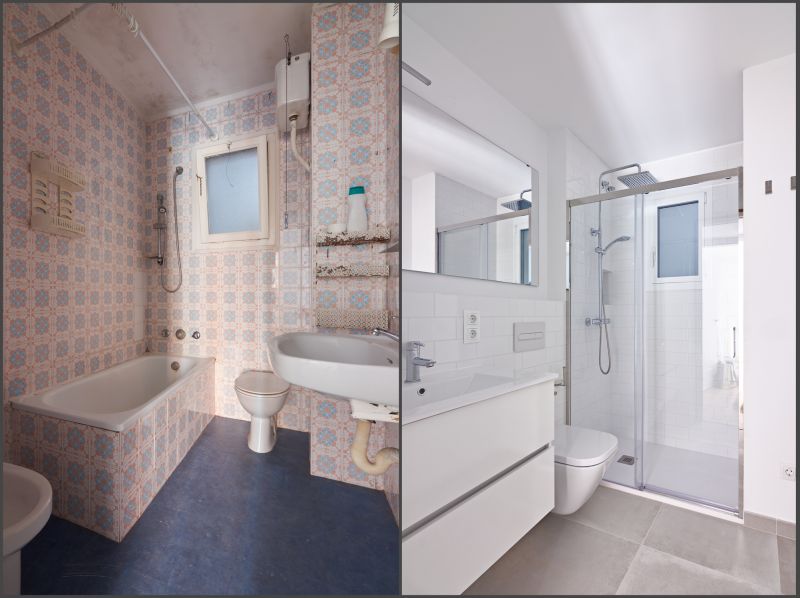
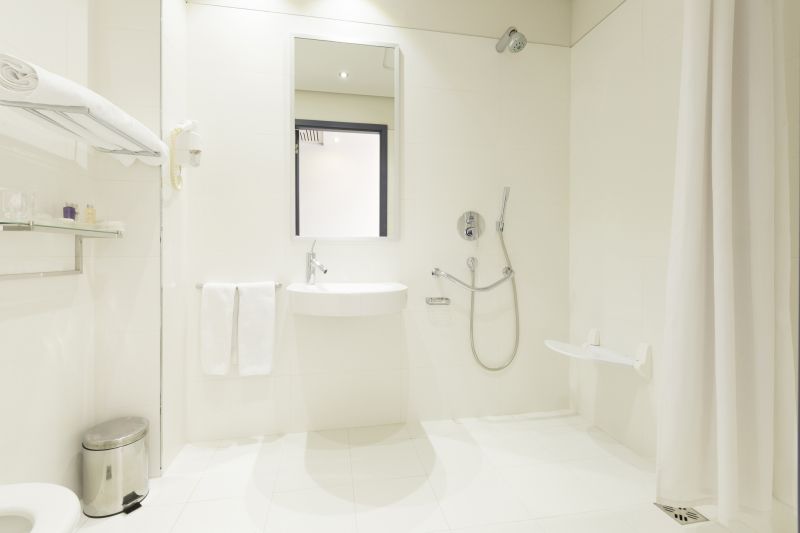
In addition to layout choices, the selection of materials and fixtures plays a vital role in small bathroom shower design. Light-colored tiles and reflective surfaces can create an illusion of space, making the area feel larger than it is. Incorporating glass doors instead of opaque curtains enhances visibility and openness, contributing to a more airy environment. Compact fixtures, such as wall-mounted controls and corner shelves, optimize available space while providing necessary functionality.
Glass shower doors and panels are popular for small bathrooms, as they do not visually divide the space and allow light to pass through.
Sliding doors save space by eliminating the need for clearance to open outward, ideal for tight areas.
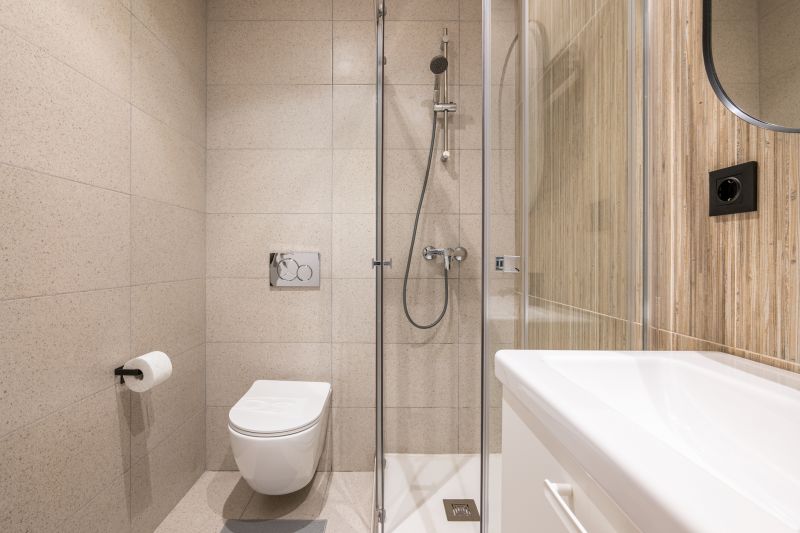
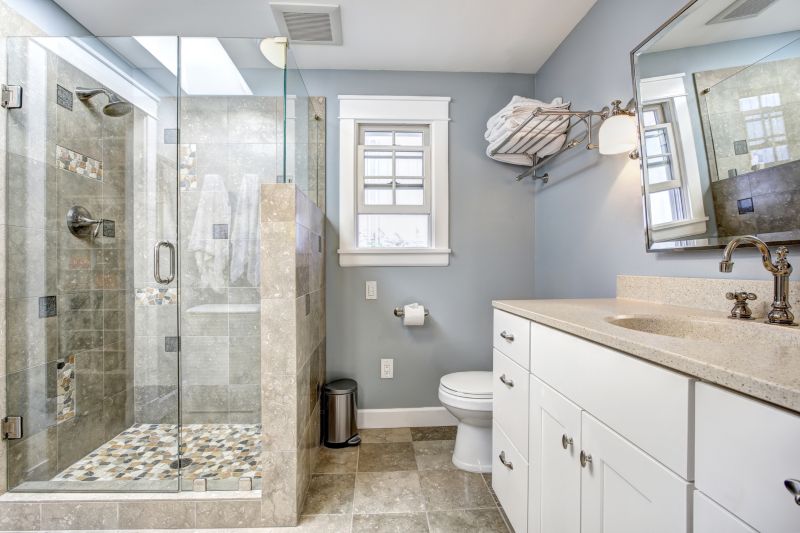
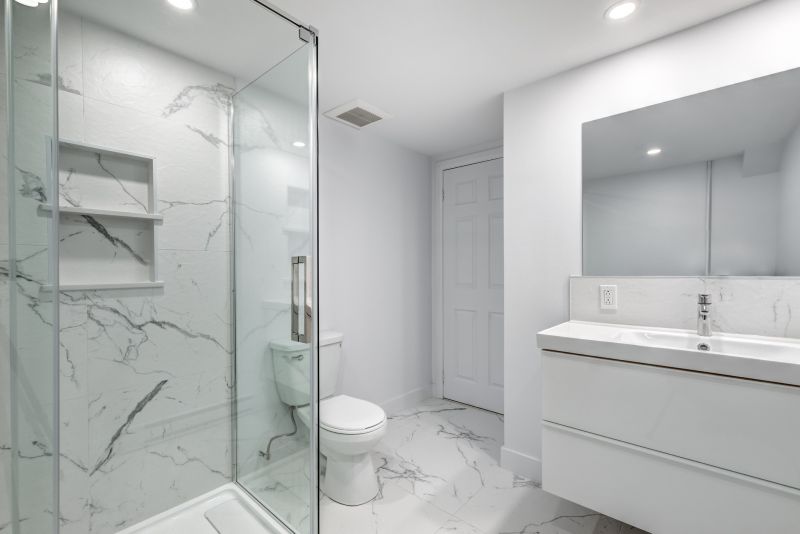
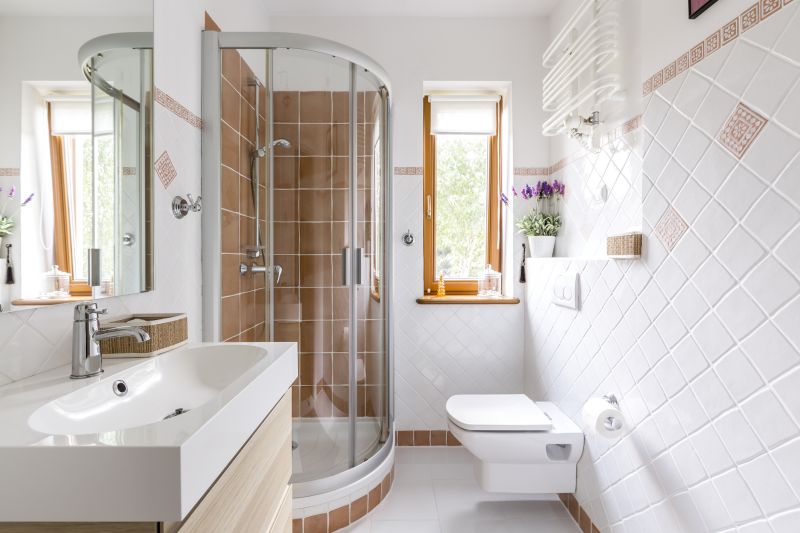
Innovative storage solutions are essential in small showers to keep the space organized and clutter-free. Built-in niches, corner shelves, and wall-mounted baskets provide convenient places to store toiletries without sacrificing valuable space. Additionally, choosing a showerhead with adjustable height or multiple spray settings can enhance comfort and usability in confined areas. Proper lighting, such as recessed fixtures or LED strips, further enhances the sense of openness and ensures safety during use.
| Layout Type | Key Features |
|---|---|
| Corner Shower | Compact, fits into corners, ideal for maximizing space |
| Walk-In Shower | Open design, minimal barriers, enhances spaciousness |
| Recessed Shower | Built into wall cavity, saves space, sleek appearance |
| Sliding Door Shower | Space-saving door mechanism, suitable for tight areas |
| Curbless Shower | Barrier-free entry, modern look, accessible design |
Incorporating small bathroom shower layouts with thoughtful design elements can significantly improve usability and aesthetic appeal. The selection of layout depends on the specific dimensions and style preferences of the space, with options available to suit various needs. By combining practical features like space-efficient fixtures, strategic storage, and light-enhancing materials, small bathrooms can achieve a functional and visually appealing shower area. Proper planning ensures that even the most compact bathrooms provide a comfortable and inviting environment for daily routines.


